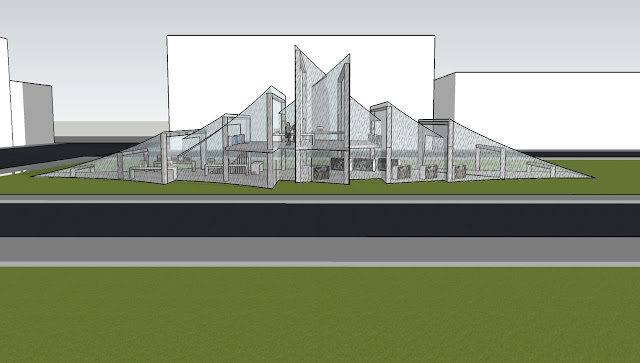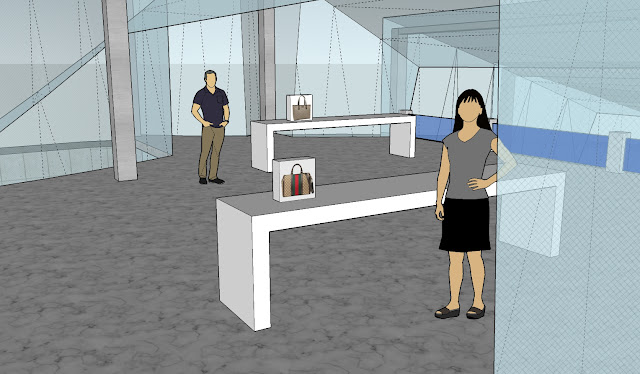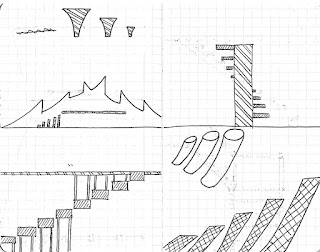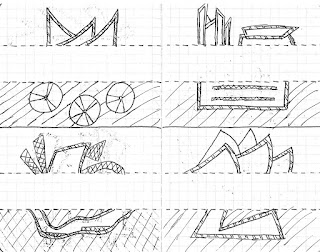ARCH1101 Week 4 - Animations Other then my SketchUp model. I have also developed three short animation that further demonstrate my design. 1. Gucci Section Animation This is an animation that focuses on demonstrating the design for the Gucci Workshop as well as the display area through sections from different angle. 2. Revival Section Animation This is an animation that focuses on demonstrating the design for the Revival Workshop to give an in depth understanding of what the underground space looks like. 3. Interior Walkthrough This is a walk-through animation that showcase how the two studios are connected as well as their operation starting from the Revival Workshop to the Gucci Studio.
Posts
Showing posts from March, 2018
- Get link
- Other Apps

ARCH1101 Week 4 Progress This is the final week for the Experiment 1 and I have done some finishing details on my SketchUp model as well as making animation that shows several section views to further demonstrate my design. 1. Images of Final Model - Gucci/ Display Space For the final version of the model for the display room and Gucci Workshop, I have put in some details to show how the interior is divided as well as their relationship with the clients. Further, the custom texture for Glass was modified to being partly transparent and now cover the exterior layer of the glass. I have also updated the topography to give the model a bit of context. Creased Comparing to the original sketch, the final version of the design have changed quite a bit, mainly with the "Glass Sail" also facing the other direction as well as the incorporation of a first floor space. List of Materials: Facade - Glass Structural Collumns - Steel Flooring - White Marble Stai
- Get link
- Other Apps

ARCH1101 Week 3 Progress For this week's independent study, I have developed multiple hatching patterns based on the words generated from last week's studio and I have added these custom textures into my SketchUp model. I have also put in some details in both workshop as well as adding in the client's product respectively to demonstrate the relationship between the brand and the studio space. 1. Gucci Studio with Products The studio space for Gucci continued the classy style of the brand with simplistic detailing added to the workshop. The long rectangular desk and the glass parapet with marble studs highlights the sophistication and nobleness of the brand. 2. Revival Studio with Products The concrete block acts as a working desk space for the designers to continue the raw confronting style of Revival. Note that both the designer and the bike are insignificant in relation to the landscape. 3. Custom Texture During
- Get link
- Other Apps

ARCH1101 Week 2 Progress This week I have chosen two of the stairs section I have done in the studio session and began developing them in SketchUp. Moreover, I have started modeling another design concept generated from the last studio. 1. Eight Sets of Stairs Concept Above are the stairs concept I generated during this week's studio. 2. Stairs for Gucci The idea of this set of stairs mimics the shape of the Gucci building above ground with each steps surface are larger then their respective base. Note that the stairs ascended gently at the beginning while the slope increases as the stairs gets higher, this represents how Gucci's product might look simplistic yet they are extremely difficult to obtain due to its high price. The material for this sets of stairs will be white marble to suit the classy upper-class status of the brand. This is an image of the staircase inside the designed space with the material added to further showcase the sophisticated
- Get link
- Other Apps

ARCH1101 Week 1 Progress 1. 9 Series of Sections This week I have developed 9 series of sections based on words that describe the two clients that I have chosen, Gucci and Revival. 2. SketchUp Model. After the studio, I have chosen two of the more interesting sections that I have developed and attempted to make 3D models of them in SketchUp. Creased This is a section I have developed for Gucci's workshop above ground based on the word 'Creased' This is a SketchUp model based on the section I drew above. I have make some changes to the shape of the building to make it look more balanced. However, I am still struggling to make the interior of the building as I have been unsuccessful in carving out the inside of the building out. Brutal This is a section for the underground space designed for Revival. It is an underground semi-sphere void underground with large steel pipes that pierce through the space and acts as struc