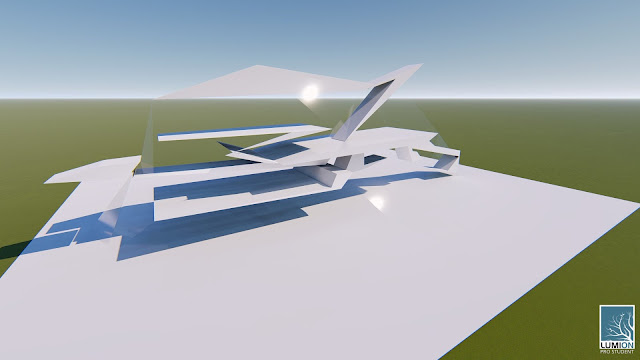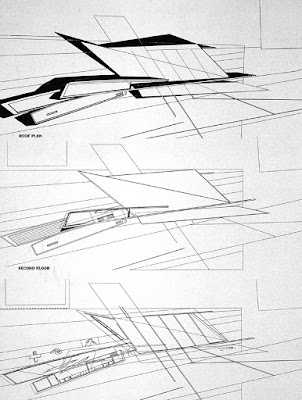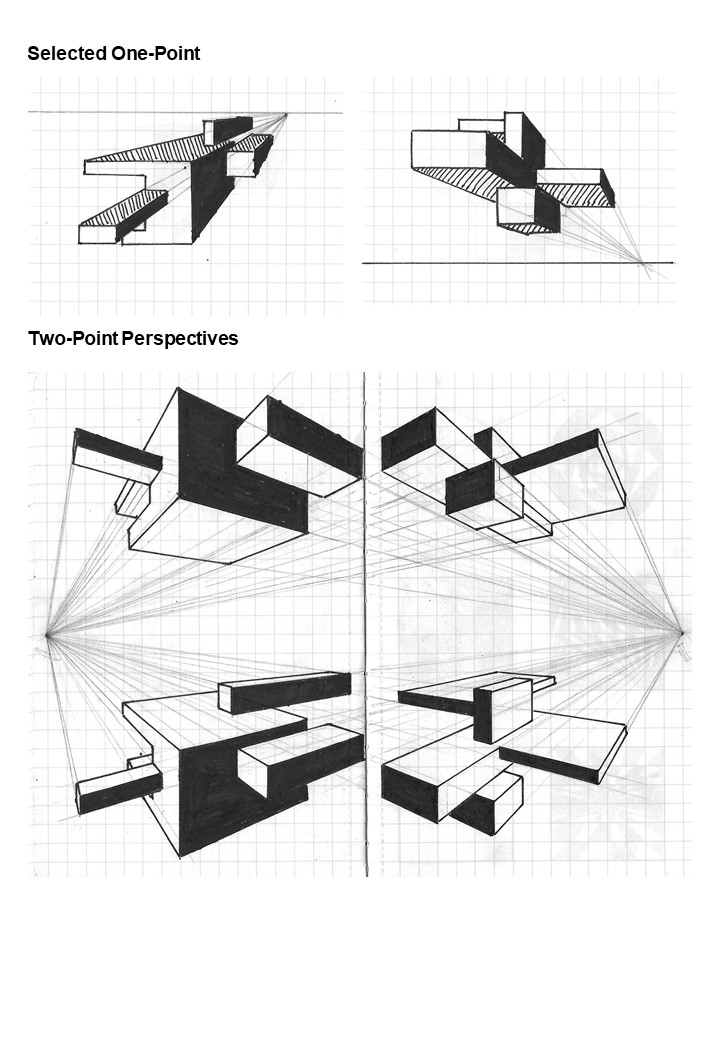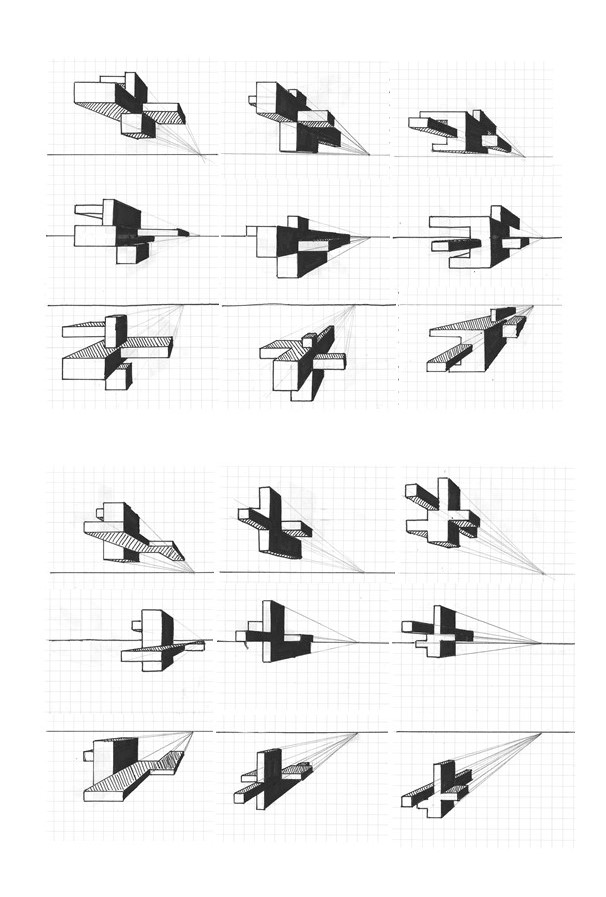
Project 3 Week 3 - First Draft This week I started developing my first draft for the school using the sections I created. However, I have yet to want to do yet. Hence, I just played around with the section in SketchUp for a bit. This draft uses the whole section I selected to attempt to create a building. However, as i started to put int a 'skin', an exterior for the building, it all started to go wrong and the end result of the design looks like a chicken head in SketchUp.


