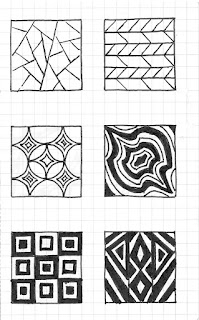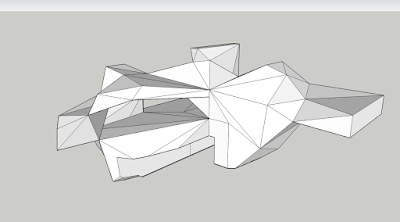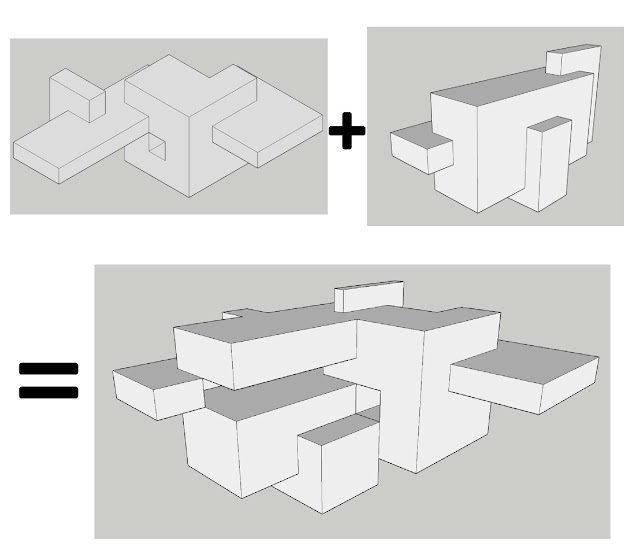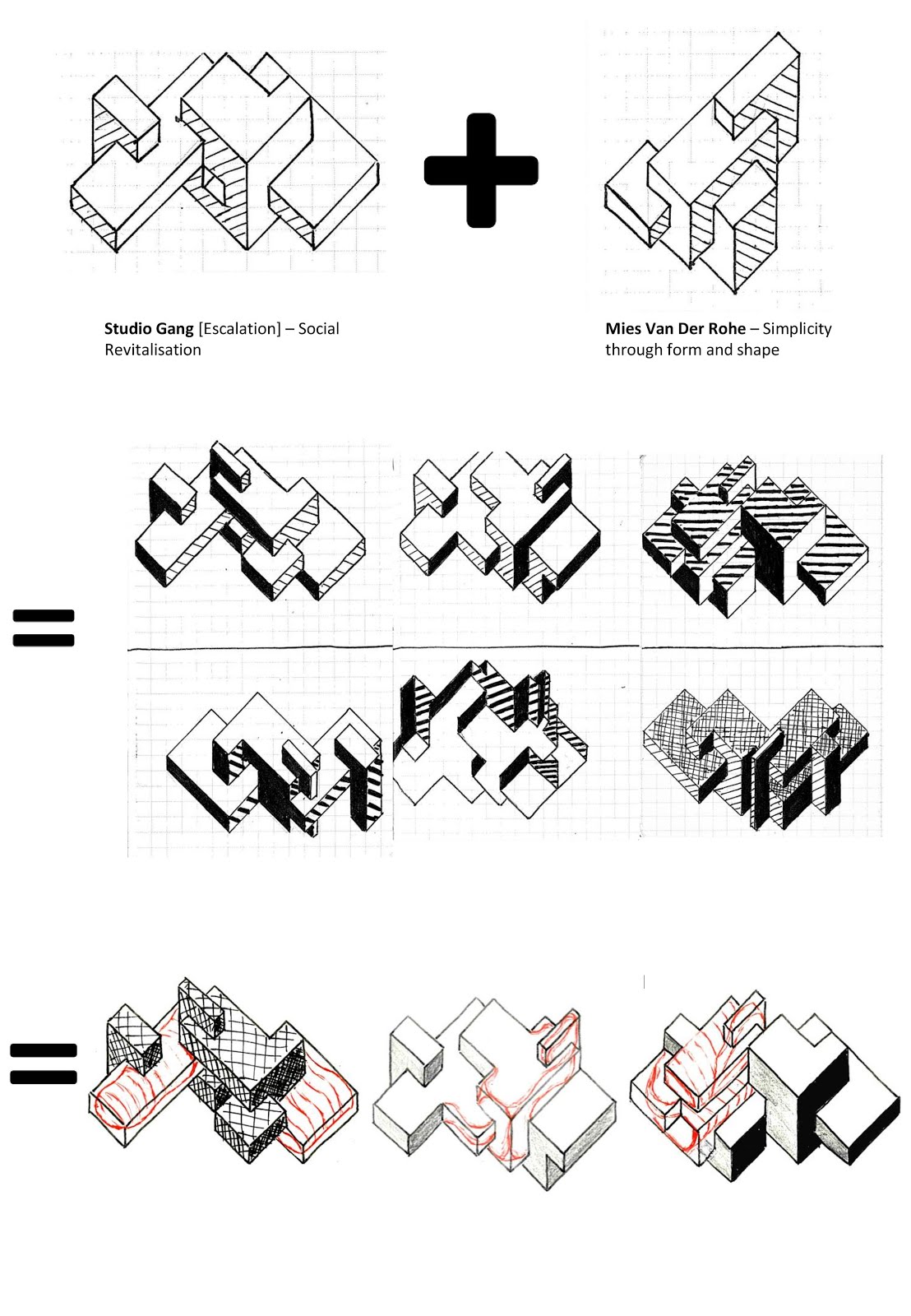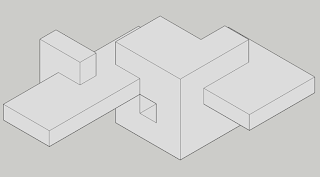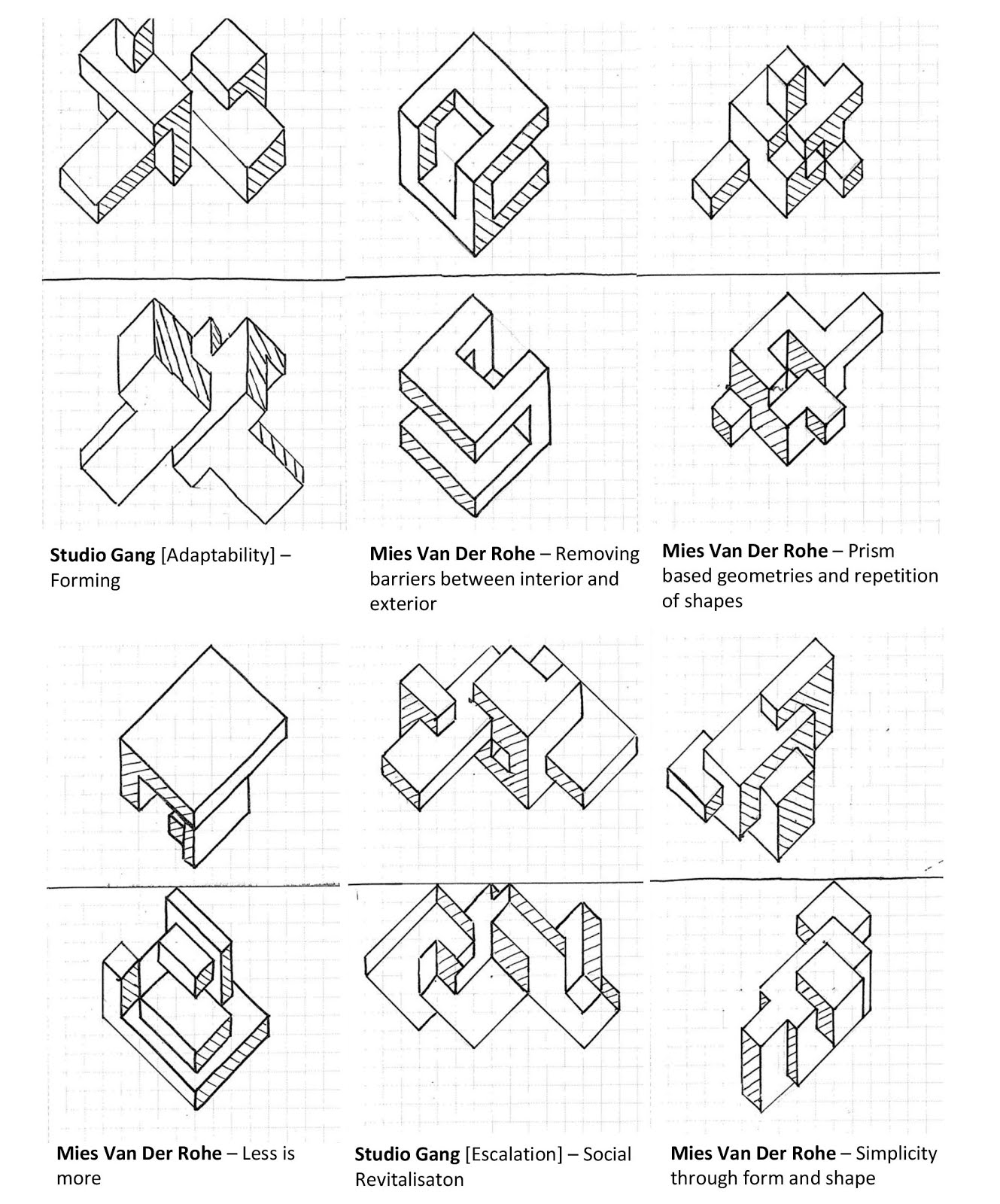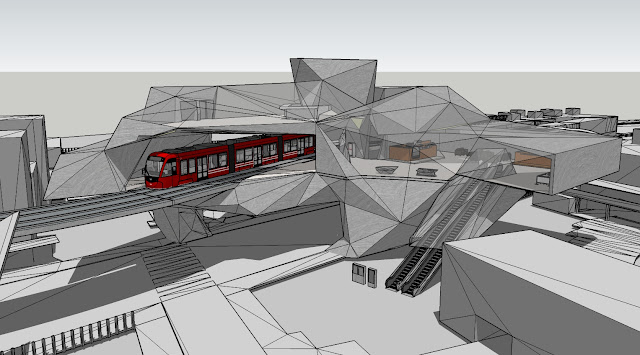
Project 2 Week 3 - Light Rail Stop Final Design After some final adjustment based on my tutor's feedback as well as putting in additional details and textures, I have completed my light rail stop design. I will first showcase some of the SketchUp capture and finally the Luminion renders. SketchUp Captures Here is an overview of the light rail station. There is an escalator that leads up to the platform as well as a cafe and a coffee shops to act as extra leisure space for UNSW students. Note that on the space above the platform contains a bar which provides a splendid view of the Uni Mall and the campus. On the other side of the road, there is a set of stairs and a lift that provide access to the main platform and the sky bar. There is also a walkway across the rails that allow access to both side. I have chosen to add my 3 custom textures to this monumental light rail sign as I think it is a very significant part of my design which utilised the irregular appearance simi
